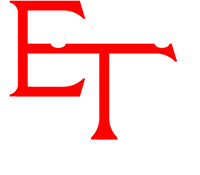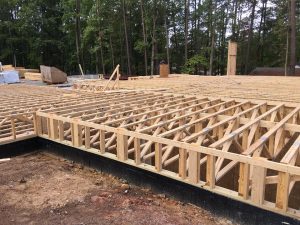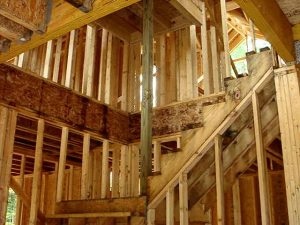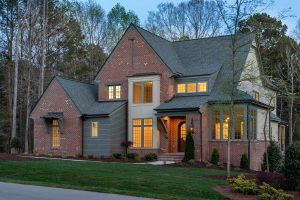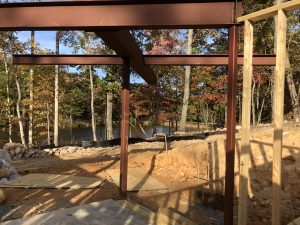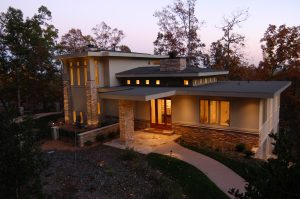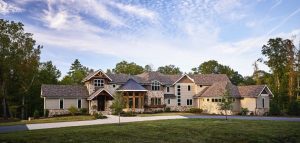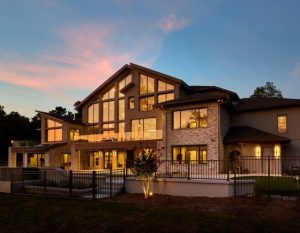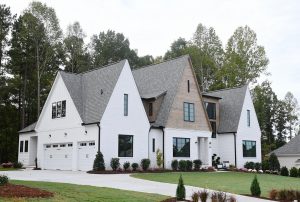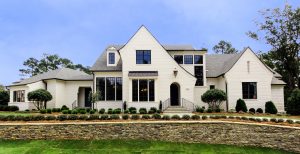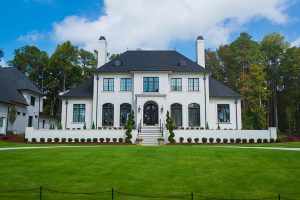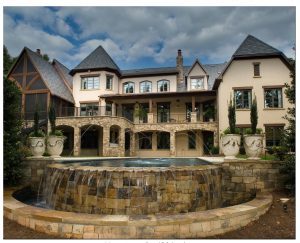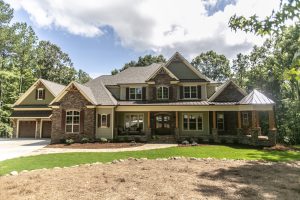Residential Services
Engineering Tech Associates, P.A. has been involved in the structure of numerous residential projects. Many of the homes structured range in size from 2,000 sq. ft. to over 20,000 sq. ft.
Our residential design experience includes single-family residences, multi-family residences and renovations. Many of these structures involve the structural design of foundation walls and retaining walls. We have also been involved in the structural design of insulated concrete, all concrete, masonry and high wind zone structures.
During the building process, our engineers perform on site inspection services to ensure compliance with construction documents and building codes or to resolve construction problems.
Engineering Tech Associates, P.A. residential structural plans include the roof framing plan, floor plans, the foundation plans, and detail and specification sheets.

